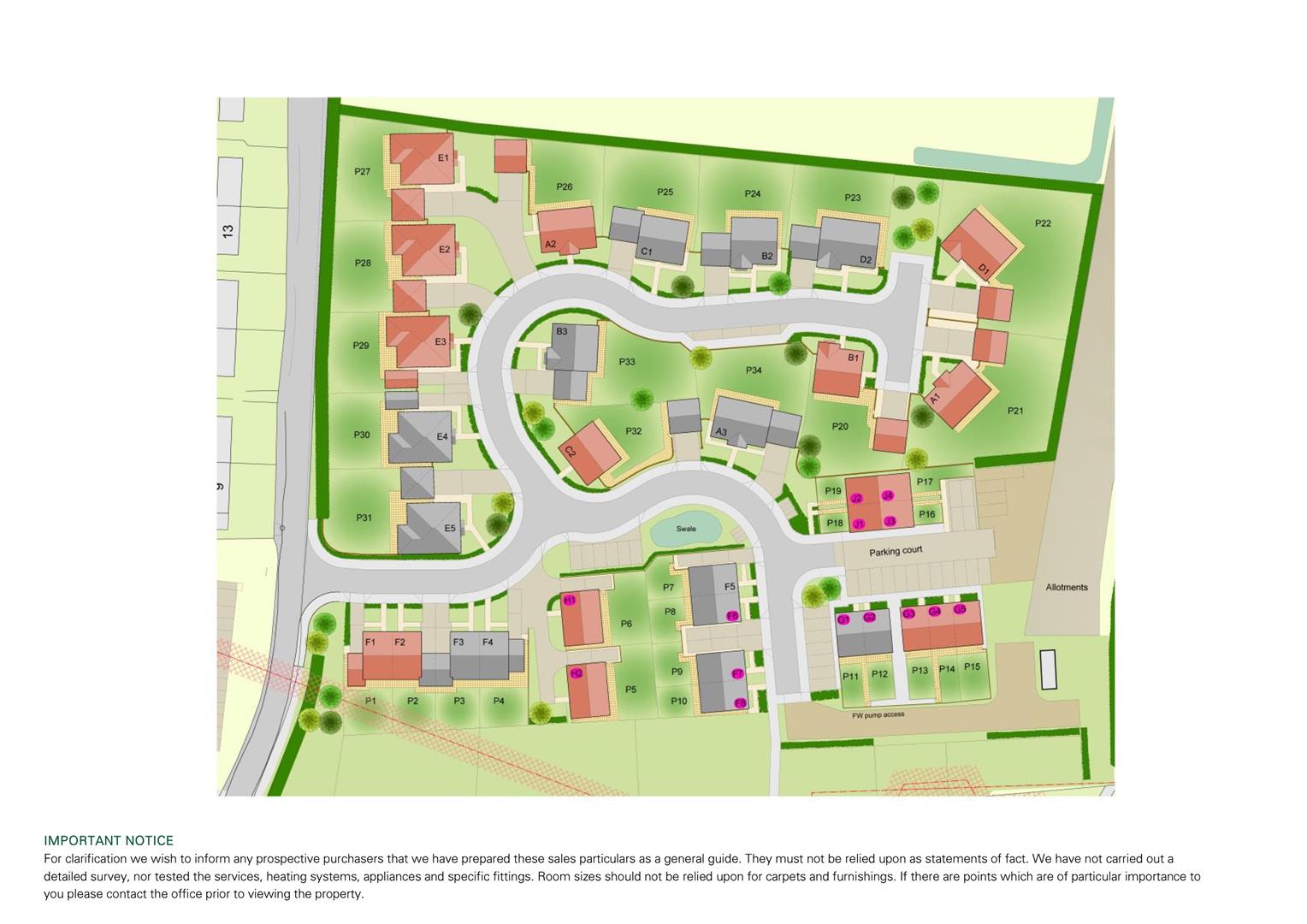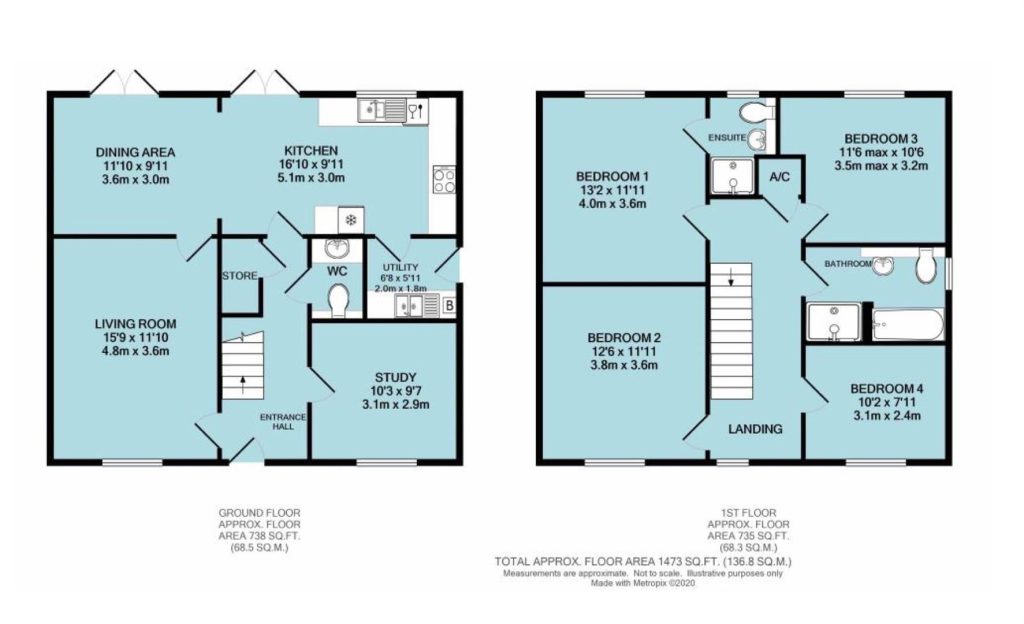Broomfield Park, Stoke St Gregory
Stoke St. Gregory
£455,000

4
BEDROOMS

2
BATHROOMS

2
RECEPTIONS
Sold

READ MORE

Interested in this property?
We would love to hear from you
GET IN TOUCH


